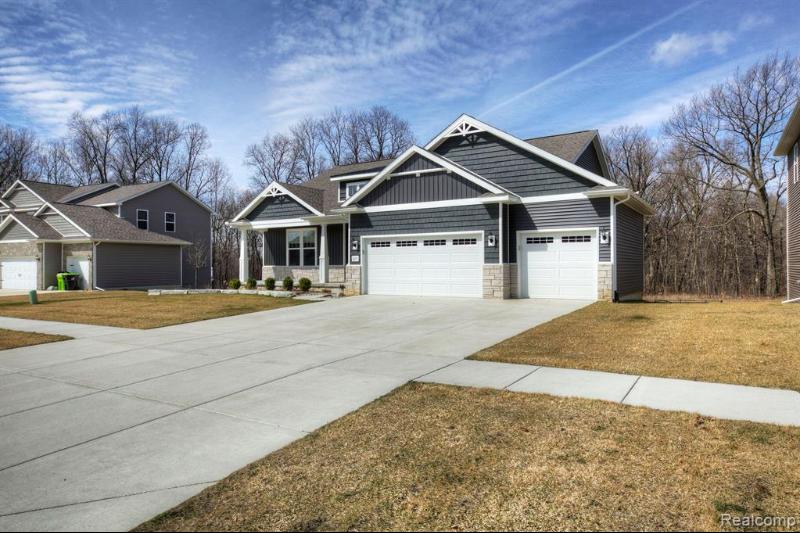0 photos
Virtual Tour
3
Bedrooms2 / 1
Full / Half Baths1,760
Square Feet
Capital Custom Homes Sycamore plan - Ready in August! 3 Car Garage. Covered back deck. Sod and Irrigation. Garage Door Opener. Vaulted Ceiling. Kitchen Island. Corner Pantry. Daylightbasement insulated and ready to finish. This Open concept, 3 bedroom, 2.5 bath home features large mudroom and first floor laundry. Beautiful entry welcomes you into the large foyer leading into the great room with beautiful windows to let in natural light. The well-designed kitchen overlooks the bright eat-in nook and is highlighted by a large 7' island, plenty of cabinet space with soft-close doors and drawers, quartz countertops throughout, walk-in corner pantry with wood shelving, and kitchen appliances included. Spacious primary suite presents dual comfort height vanities and a tiled shower. Complete with a Completely Connected Home Smart Technology package, 9' Superior basement walls with 5-year structural warranty & 1 yr builder warranty. 96% Efficiency Lenox furnace and A/C and 50 gal HWH. Sidewalks, streetlights, and sports feild. Close to shopping, freeways and restaurants. Miss the bidding wars and come see why Marion Oaks is Livingston County's premeir community. Stock Potos Cabinet and flooring colors may differ.

Type
- Residential
City/Township
- Howell
Year Built
- 2024
MLS#
- 20240005703
Lot Size
- 0.0 Acres
Garage
- Attached, Electricity
Style
- Craftsman, Ranch
Est. Finished Above Ground
- 1,760 sq ft
Air Conditioning
- Ceiling Fan(s), ENERGY STAR® Qualified A/C Equipment
Special Features
-
Humidifier, Other, Programmable Thermostat
Appliances
-
Dishwasher, Disposal, Free-Standing Gas Range, Microwave
Basement
- Daylight, Unfinished
Outside Features
- Club House, Lighting, Pool – Community, Pool - Inground
Road Type
- Paved, Private, Pub. Sidewalk
Listed By
- Exp Realty Llc
County
- Livingston
Schools
District
- Howell
Taxes
Taxes
- $63
| MLS Number | New Status | Previous Status | Activity Date | New List Price | Previous List Price | Sold Price | DOM |
|---|---|---|---|---|---|---|---|
| 20240005703 | Apr 3 2024 8:25AM | $549,900 | $535,000 | 105 | |||
| 20240005703 | Active | Jan 30 2024 12:40PM | $535,000 | 105 |


















